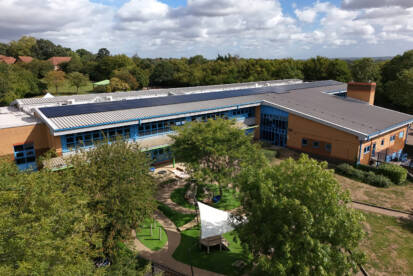Conversion of Disused Space into Homes
Conversion of disused space to create eight new energy efficient properties
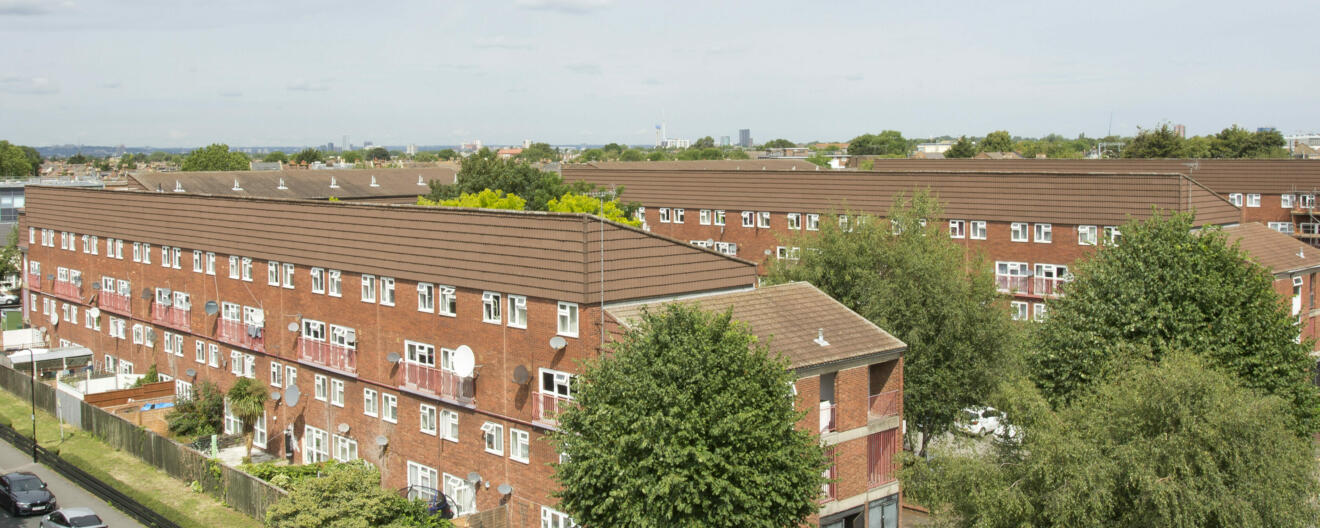
- Integration of eight new properties into an existing residential structure
- Construction of an additional level and roof
- Revamp of three underused drying areas to maximise space and usability
- Conversion of two unused storage areas into new properties
- Installation of air source heat pumps to fuel maisonettes
- Insulation for all new properties to reduce cold bridging
Finding a good partner is important. In this case, for us, it was Aston Group; they were a great partner as a contractor, and really had an expertise in some of the new technologies around retrofit – and that was important as part of making that project a success.
Waltham Forest Council’s cabinet member for housing and regeneration
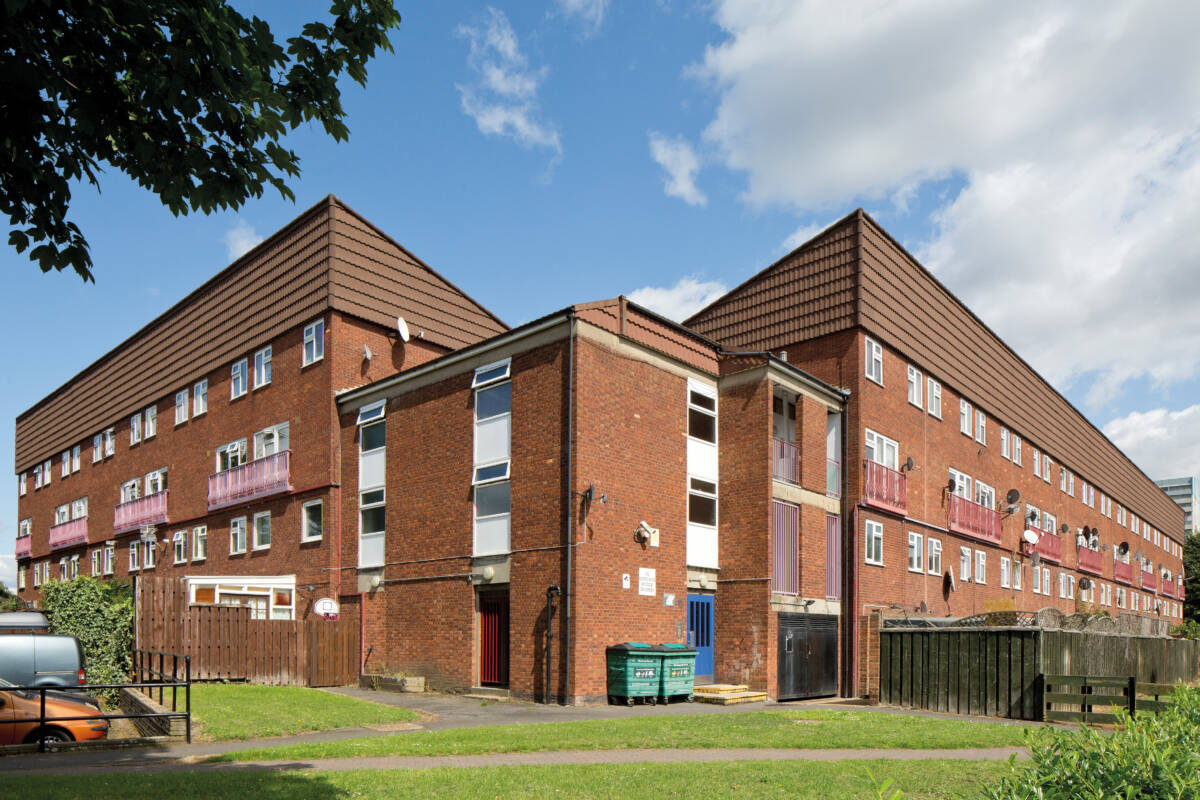
In existing structures, space isn’t always maximised. This means that areas become underused or forgotten completely. But by revamping – or converting – some of these disused spaces, it is possible to create valuable areas that continue to serve residents while opening up new housing opportunities.
This was the case with Sansom Road in Leytonstone. The property, owned by the London Borough of Waltham Forest, originally had six drying areas for residents’ use, along with two storage rooms that were used to house furniture during refurbishments. But these spaces were not being used to their best effect.
Waltham Forest’s Housing department therefore got in touch with us to revitalise some of these tired areas. They also wanted to maximise the space by creating new homes from some of the drying areas.
After seeing the property’s potential, our team further suggested that it would be possible to use some of the storage rooms to increase the number of new homes. We therefore proposed a design that would extend part of the existing structure upwards to create even more space. This would result in two brand new flats and six new maisonettes, which would be as energy efficient as possible.
To facilitate this, the drying rooms would be reduced to three, and redesigned so that residents still had the space they needed.
Walthamstow Forest Housing agreed to this scheme, and work began in 2022.
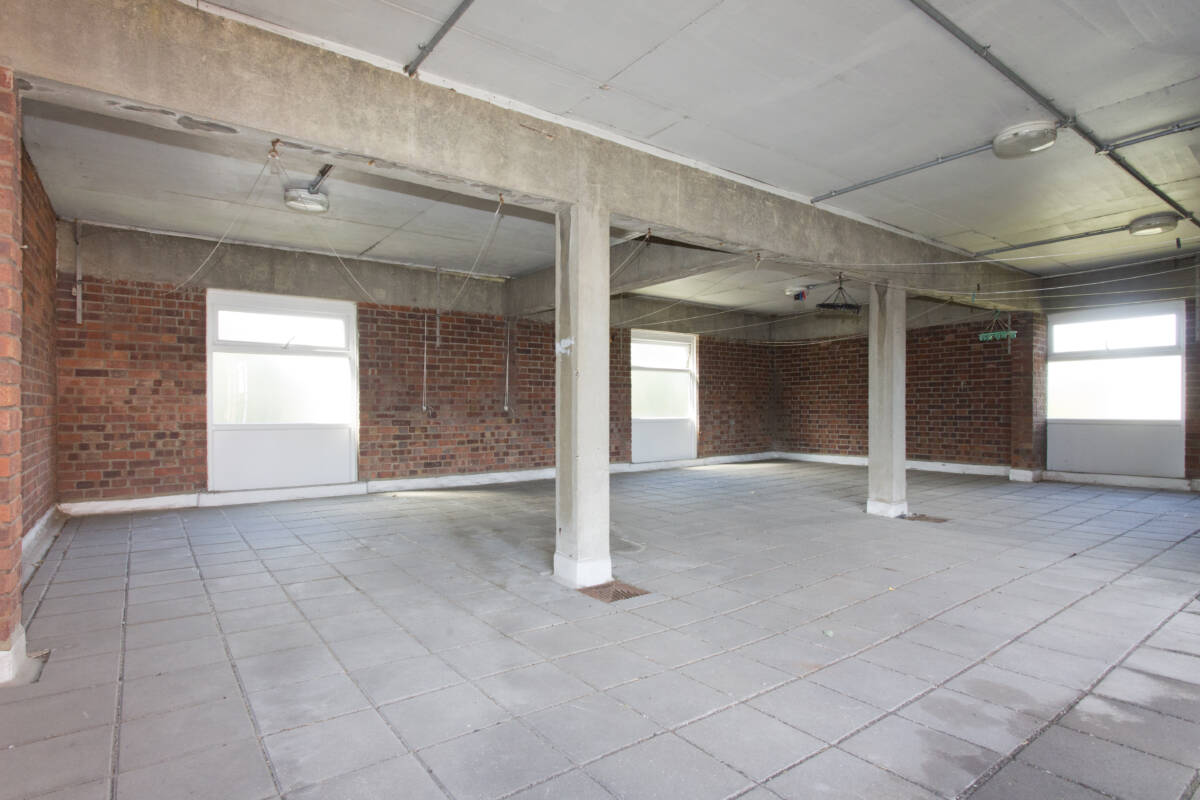
Original drying rooms
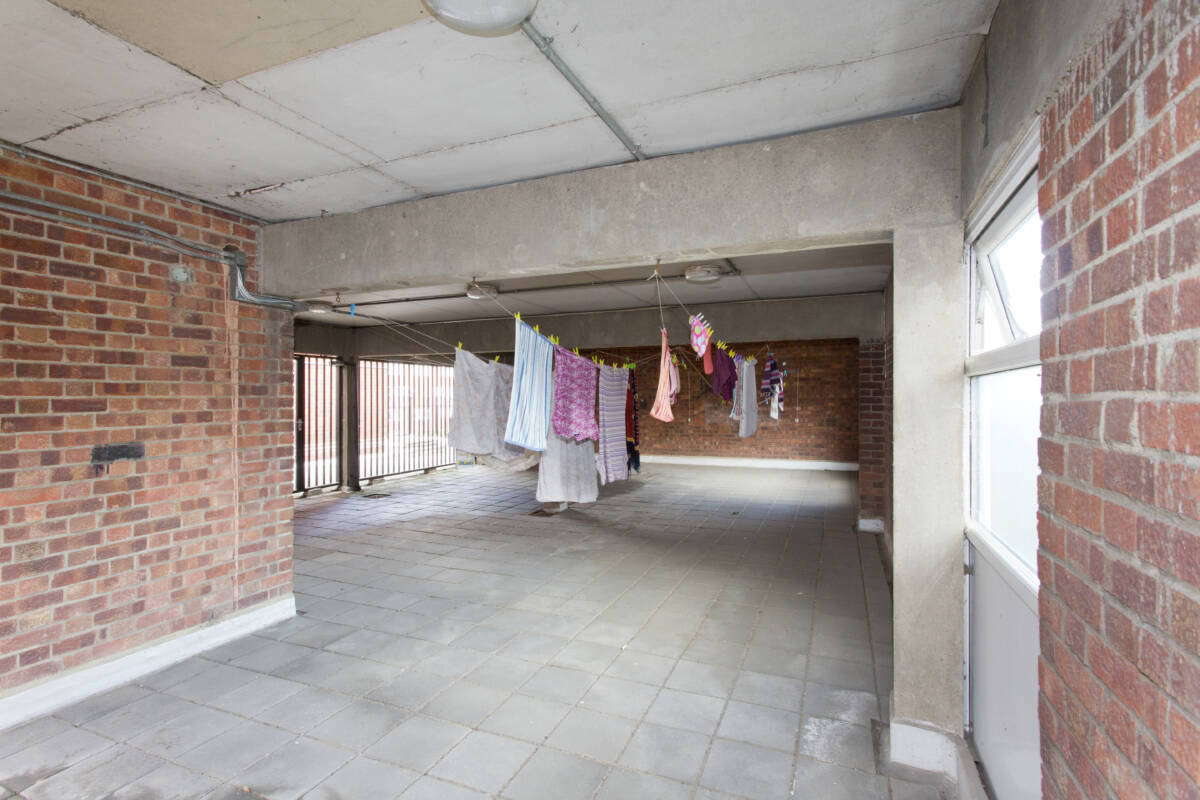
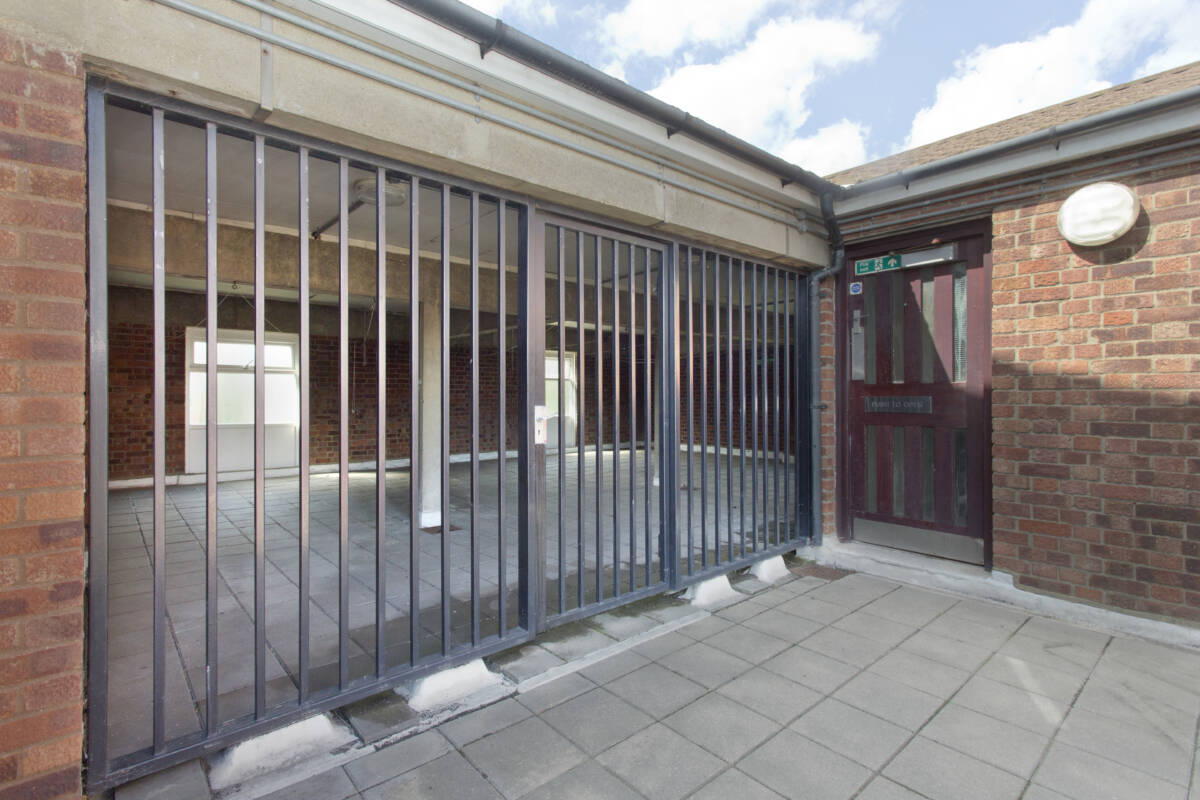
The Challenge
Converting spaces within an existing structure is a complicated task, especially when you need to put new properties on top of existing ones.
Fire-stopping measures would need to be installed and the new properties connected to local utilities. In addition, there were uncertainties regarding the mapping of existing infrastructure. This meant that surprises could be expected when drilling through concrete flooring.
There were also inherent challenges with the air source heat pumps that we planned to install. In particular, the NIBE air source heat pump requires a significant amount of ventilation pipework. Due to the building’s roof pitch, there was limited headroom for this pipework to be installed and questions needed to be asked about how to duct it in. The lines needed were also long, which made it more difficult to lay pipework.
In addition, building onto an existing structure is hugely disruptive due to the scale of the task. Work would therefore need to be managed to minimise disruption to existing residents and keep access clear.
The Solution
To minimise disruption, the works were carried out in three stages. This helped to reduce noise pollution and made it easier to maintain access for residents.
In the initial stages, we began renovating three of the drying spaces. We repainted them with fireproof paint and then added three rotary washing lines. In the original rooms,there was only 20m of line to hang washing on. By adding the rotary lines, we increased the drying space to 350m. This meant that the loss of the other drying rooms would not affect residents’ access to essential facilities.
Once this refurbishment was complete, we began to construct the new properties. This included adding a new level and roof to part of Sansom Road’s structure, as well as converting the other drying and storage rooms. By doing so, we formed six new maisonettes and two flats.
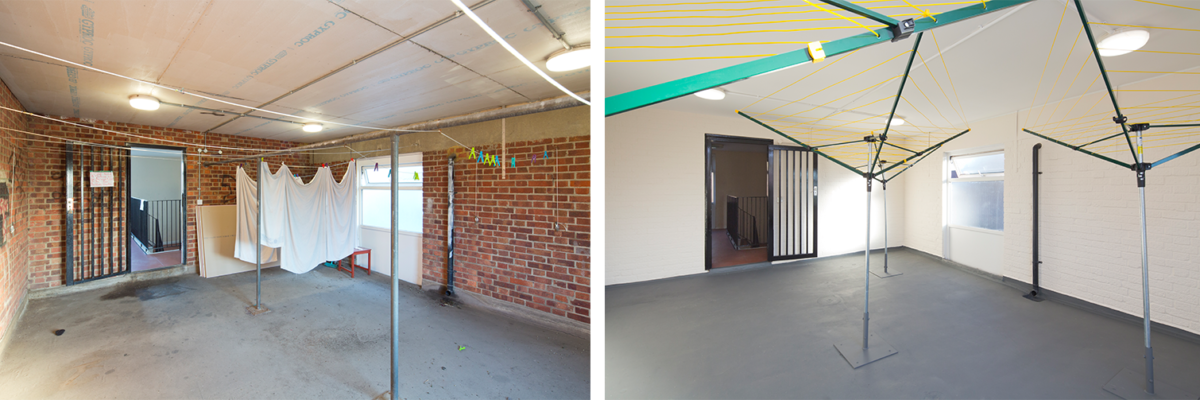
Before and after

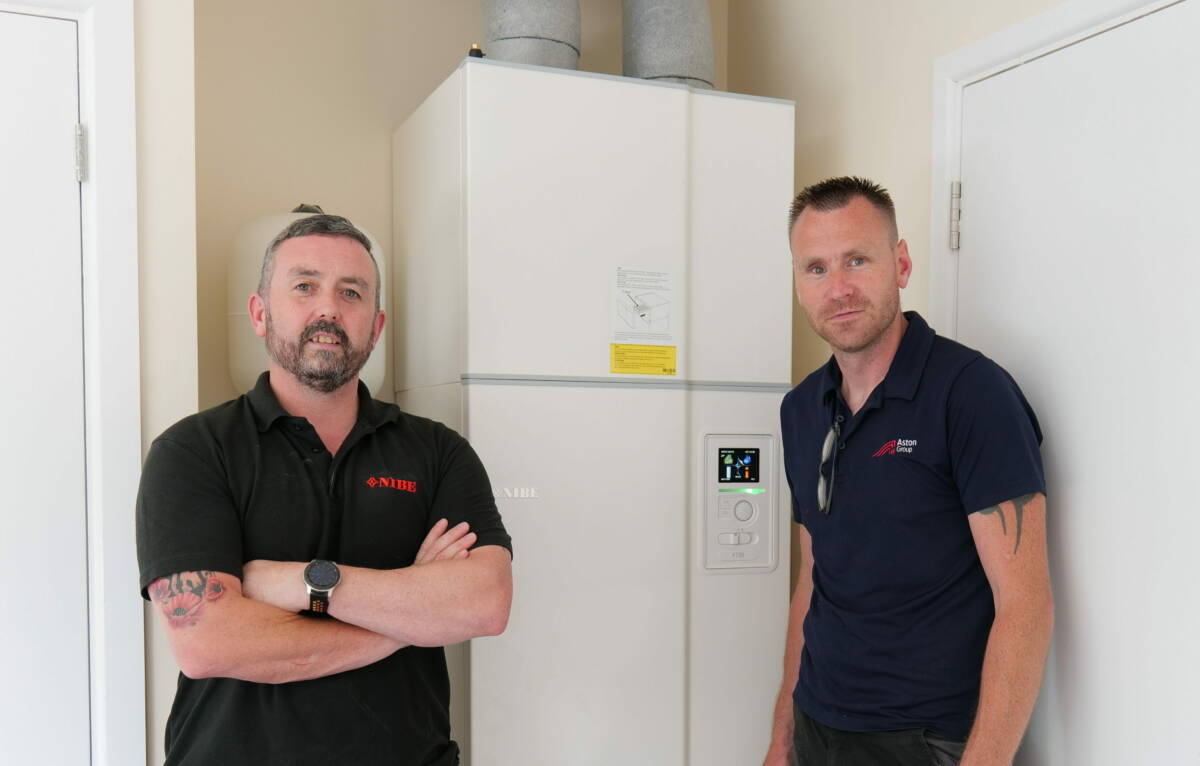
To ensure the maisonettes are as energy efficient as possible, we fitted air source heatpumps. When used correctly, they are an efficient and carbon-saving alternative to gas heating and provide a constant, ambient heat to the home. We opted to install split systems, as these allow pipework systems of up to 30m in length, whereas a wet system only provides 10m.
Two types of pump were then selected (Daikin and NIBE) so that we can assess their suitability for different developments going forward. Daikins were installed in four of the maisonettes and NIBE units were added to the remaining two.
The Daikin model has just an outside unit (similar to an air-conditioning system), whichmakes installation a little simpler. This model draws outside air into the unit’s refrigeration system to heat water.
In the NIBE model, an outside unit is combined with a ventilation system that extracts warm air from bathrooms and kitchens. This means that it can also help to remove damp air to reduce the risk of mould.
In order for these units to provide effective heating to the new properties, the fabric of the building must be as insulated as possible to reduce the loss of the ambient heat. Triple glazing was therefore installed on the windows and doors. Internal doors were insulated too using boarding placed between the rafters.
In the two new flats, it was not possible to install air source heat pumps. Instead, we added efficient new combi boilers. These were then supported by additional SuperFOILinsulation to reduce any cold bridges.
The Results
As a result of our work, Sansom Road now has eight new properties, which are wellinsulated and fitted with efficient heating methods. The remaining drying rooms have also been revamped so that they are practical spaces with greater capacity. In addition, no complaints were raised by residents during the process of the build, in spite of the scale of the project.
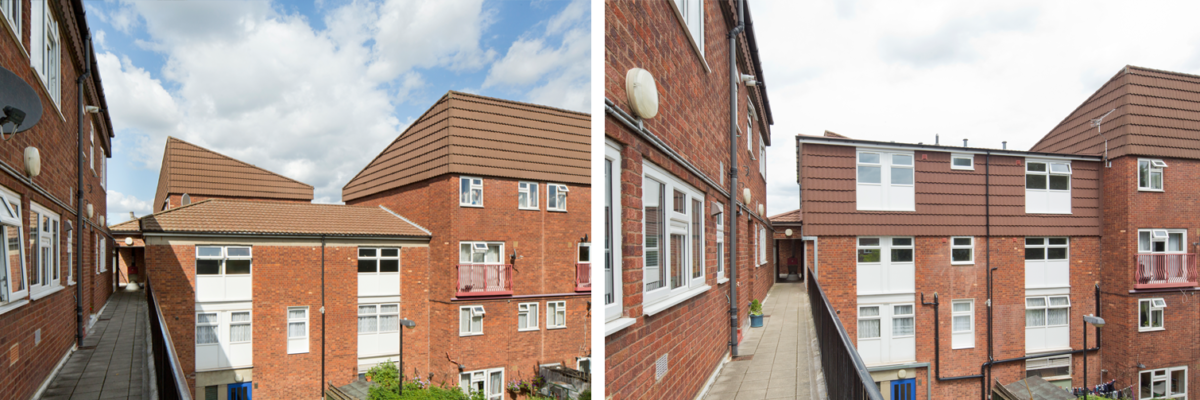
Before and after
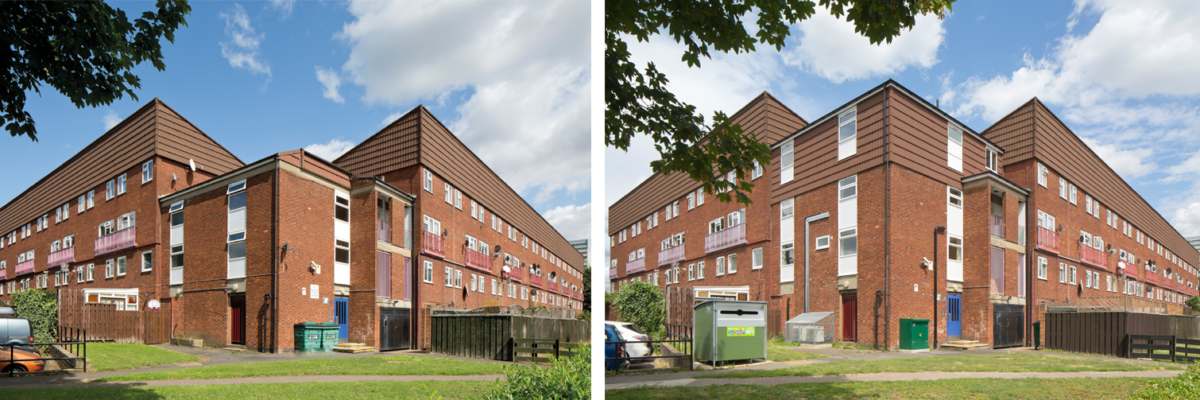
Before and after



