Extensive Refurbishment of Temporary Accommodation
Transforming a former HMO into safe and healthy temporary accommodation
- Safe removal of severe mould and fungal growth
- Demolition and reinstatement of internal walls
- Installation of new flashings and gutters
- Electrical rewiring throughout
- Improved fire safety measures
- Installation of new heating and hot water system
- Fitting of new bathrooms and kitchens
- Cosmetic improvements to the interior and exterior
In October 2023, Aston Group secured a refurbishment project for a property owned by Harlow Council, through a tender process.
Originally a council property, it had been sold and converted into a 7-bedroom house in multiple occupancy (HMO) before being reacquired by the Council for use as temporary accommodation. The council sought to refurbish the property, which had fallen into disrepair, to meet modern safety standards and provide a high-quality living environment.
The project commenced in February 2024, and Stace, the appointed design consultants, documented the scope of works, which guided the refurbishment.
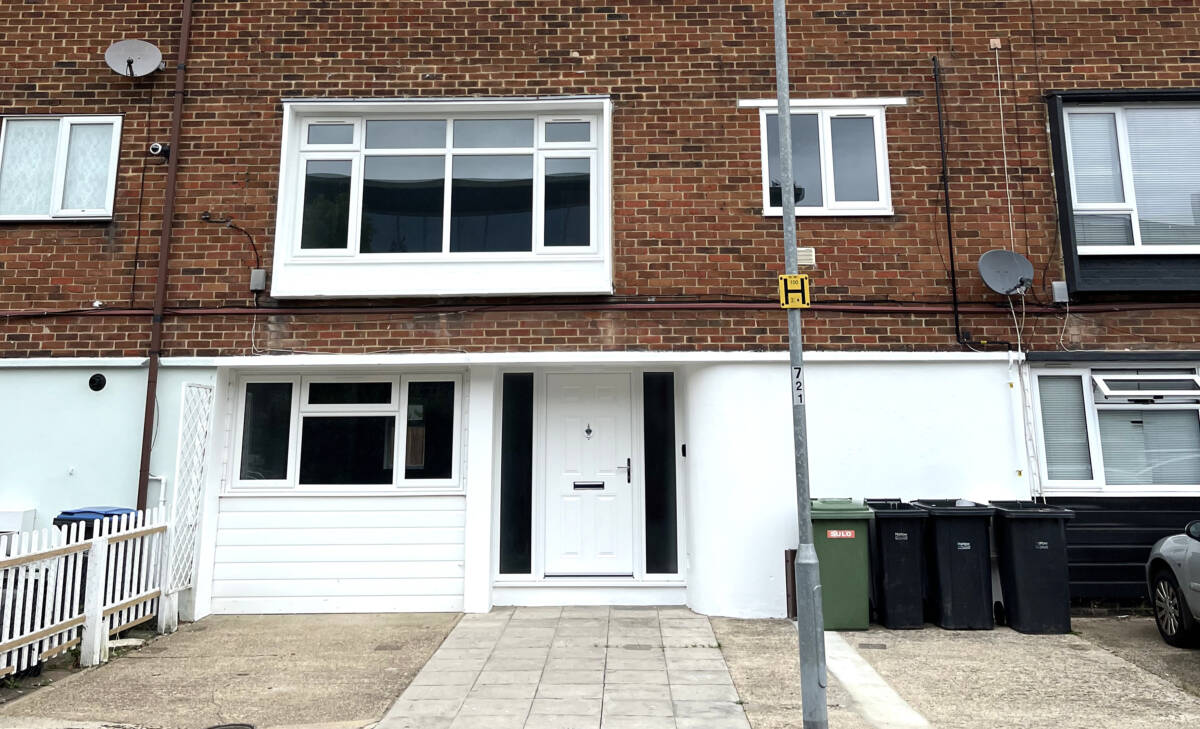
After the work had been completed
The Challenge
The condition of the property had deteriorated between our initial quotation in October 2023 and the project start in February 2024. The roof, in particular, had worsened and required more extensive repairs than originally anticipated.
In addition, the property exhibited severe mould and fungal growth, which presented a health hazard to workers. As a result, many internal walls and structural elements were in poor condition and needed replacement.
The project therefore evolved from the initial scope of roof works into a comprehensive renovation of both the internal and external structure. Our teams worked closely with Harlow Council and Stace to map out the additional works and get the property up to a safe, habitable standard.
The Solution
To tackle the significant structural and safety issues at the property, Aston Group adopted a comprehensive and methodical approach.
The first step was to address the mould and fungal growth. A third-party specialist was contracted to perform a chemical clean, ensuring the space was safe for our teams to enter and begin renovations. With the health hazard cleared, the team could move forward with structural improvements.
The roof required extensive repairs, including the installation of new lead flashings and the rebuilding of the parapet gutter to prevent further leaks. These repairs were completed early in the project to protect the property from additional weather damage during the refurbishment.
Internally, many of the walls were in poor condition, so had to be demolished and rebuilt. These internal walls were reconfigured in line with Stace’s plans in order to optimise the layout of the seven-bedroom property, ensuring that the spaces were both functional and compliant with current regulations.
Fire safety was a major focus, with fire-rated FD30 doors installed throughout the property and compartmentation added to each room to prevent the spread of fire. New Fireline plasterboard ceilings were fitted between floors, providing both fire protection and soundproofing. Additionally, insulation was installed between floors and in the loft to enhance energy efficiency and further improve fire safety.
Alongside the structural changes, Aston Group carried out a complete electrical rewire. This included the design and installation of a new fire alarm system, tailored to meet current fire safety regulations, and new lighting. Environmental sensors were also installed to monitor air quality and improve the living space for future occupants.
The heating system was upgraded with a Vaillant boiler, unvented hot water cylinder, hot water return system and new radiators throughout. This upgrade, along with the installation of a new water main, ensured that the property has sufficient water pressure and heating capacity to meet the needs of residents, particularly in a setting where multiple occupants may require hot water simultaneously.
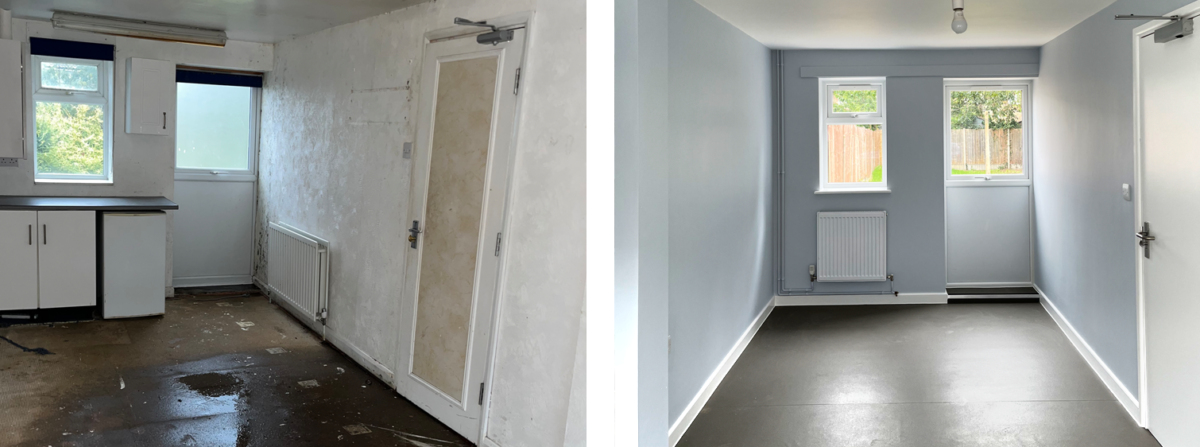
Before the works began and after
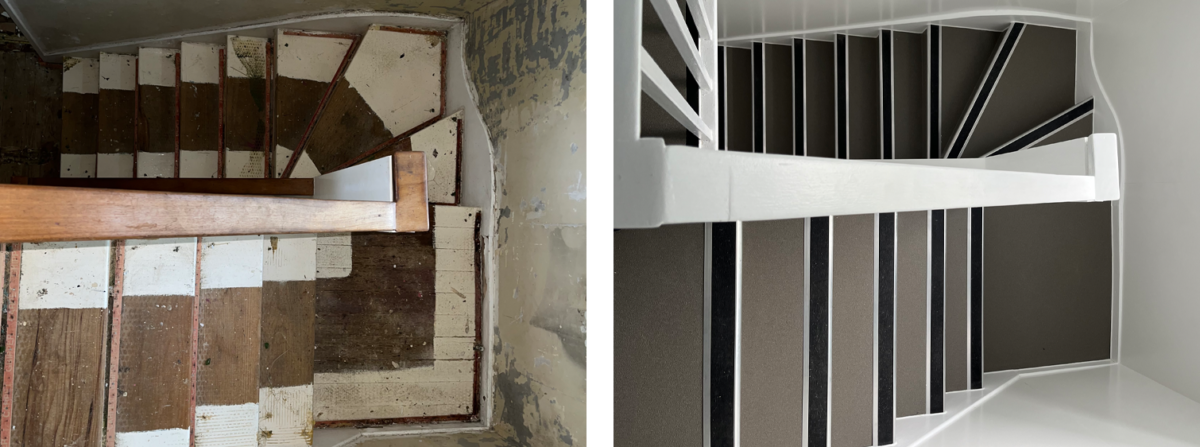
Staircase before the works began and after
Further enhancements were made to the property’s fixtures and fittings. The existing kitchens and bathrooms were stripped out and replaced with new, high-quality units. Aston Group specified durable finishes for these areas, ensuring that they would withstand the heavy use expected in a multi-occupancy dwelling. Two new level-access shower rooms were installed to improve accessibility, alongside a new WC. Ventilation systems were also introduced in the kitchen and bathrooms to ensure healthy air circulation, a crucial improvement given the previous mould issues.
Externally, the team addressed various structural and aesthetic concerns. New concrete lintels were installed above the external windows, reinforcing the building's integrity. The front and rear doors were replaced with modern double glazing, and the ivy that had overgrown the rear of the property was removed.
The face brickwork and external hard standing areas were thoroughly cleaned, restoring the building's exterior to a presentable state.
Lastly, two new rotary washing lines were installed in the outdoor space, complete with concrete bases, providing residents with a practical and functional outdoor amenity.
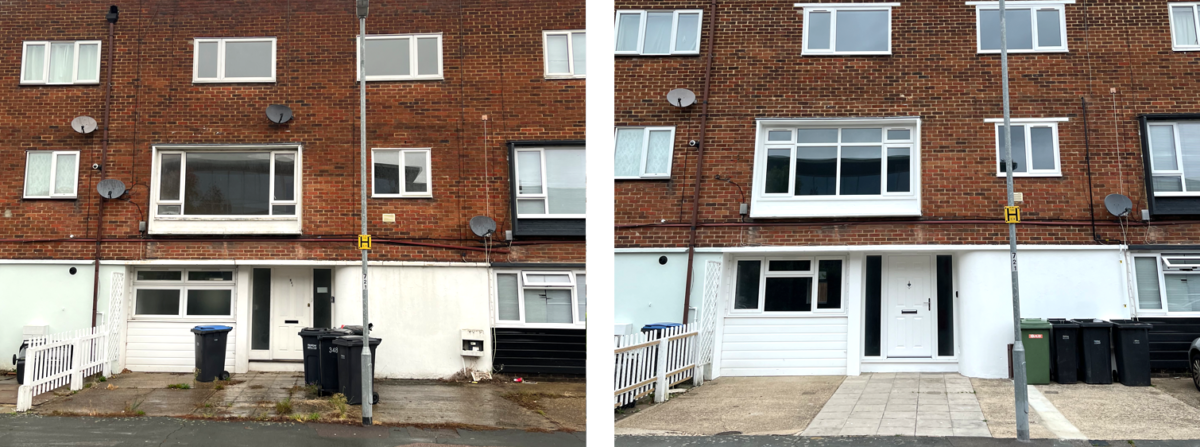
External before the works began and after
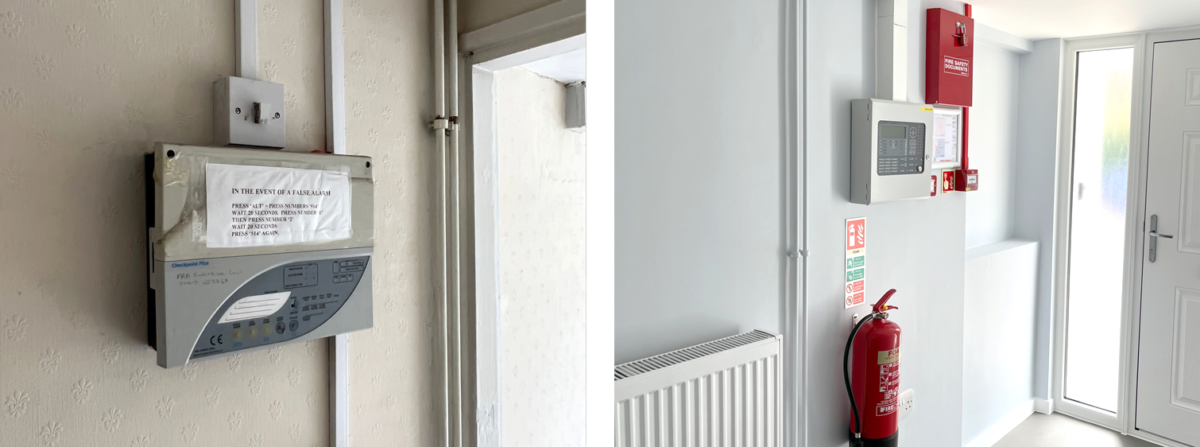
Lobby before the works began and after
The Results
Despite the project expanding beyond its original scope, Aston Group completed the refurbishment within nine weeks, transforming the property into a safe and modern temporary accommodation facility. The works brought the property’s EPC rating up from band D to band C, improving energy efficiency and reducing running costs for future tenants.
The project was signed off by Building Control, ensuring all safety and regulatory standards were met. The extensive documentation, including photographic records provided by Stace, highlights the substantial improvements made to the property.
